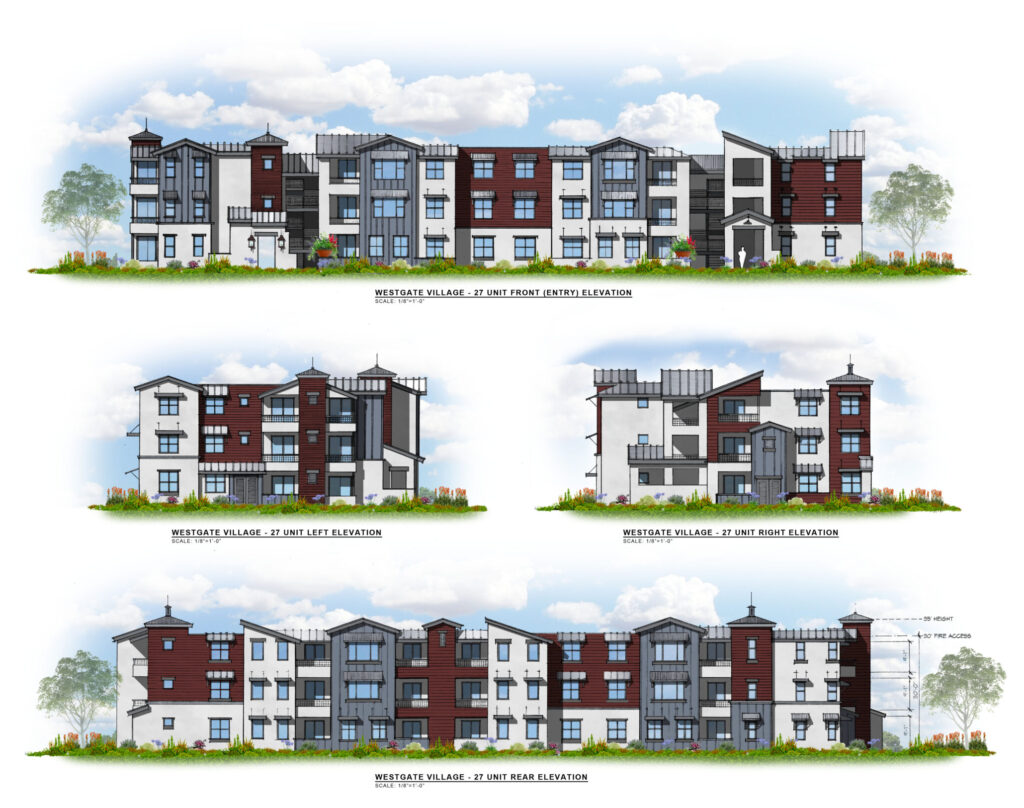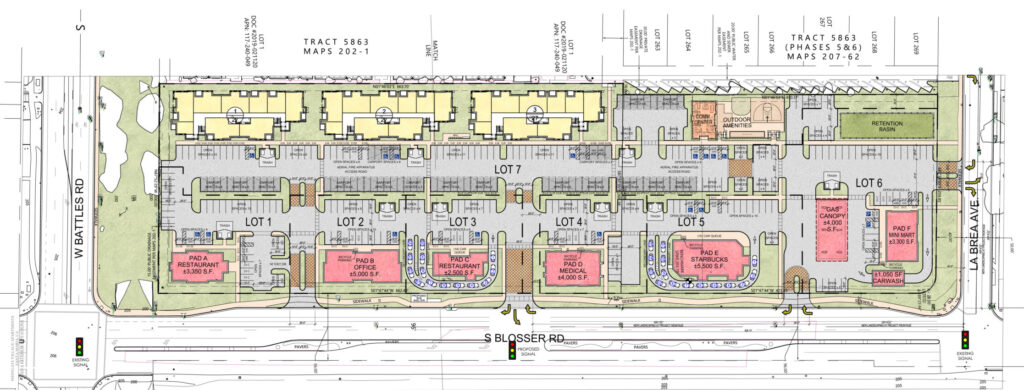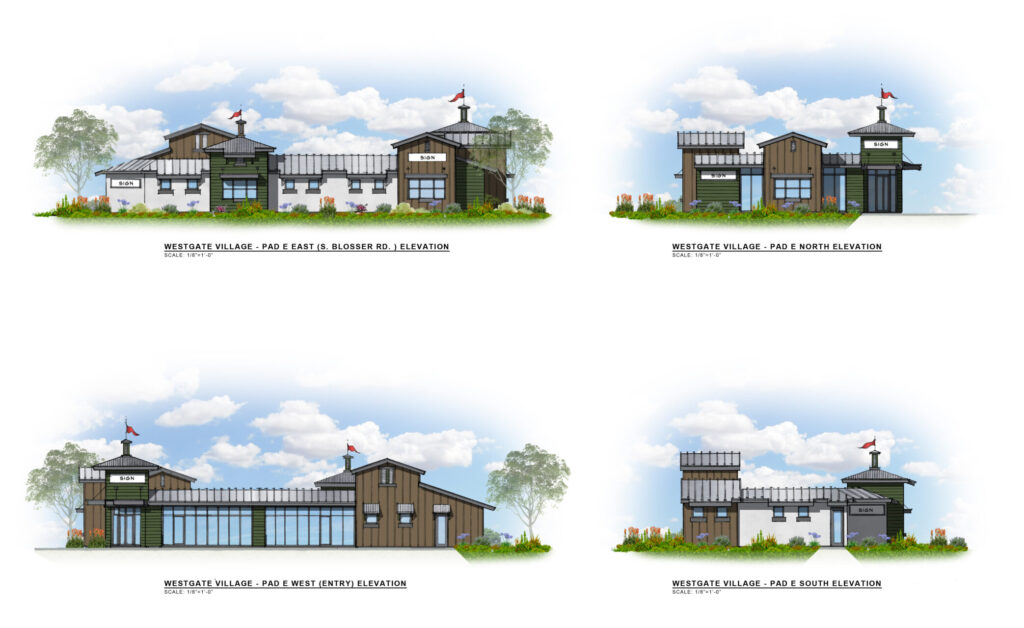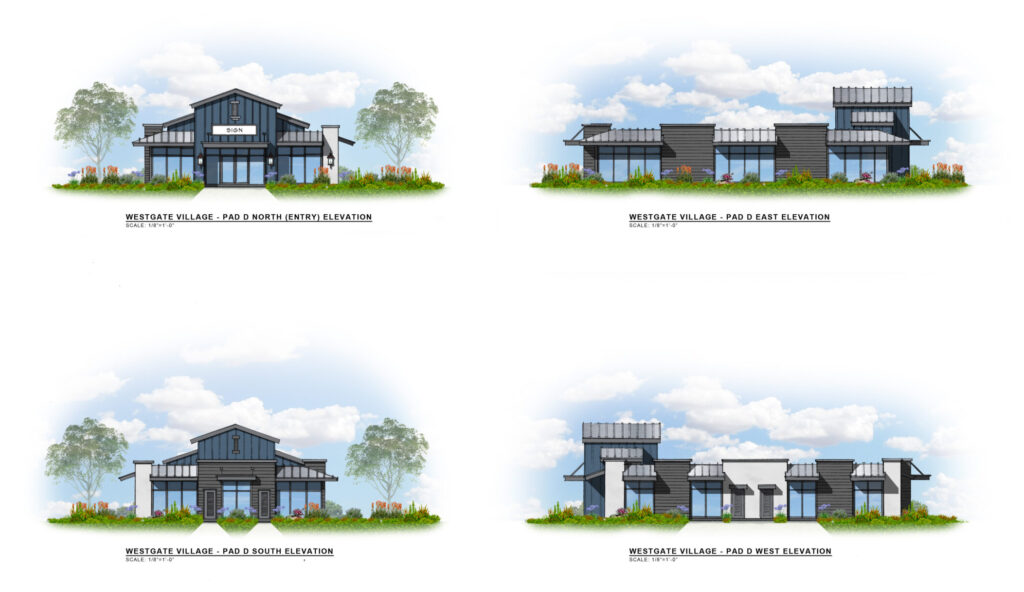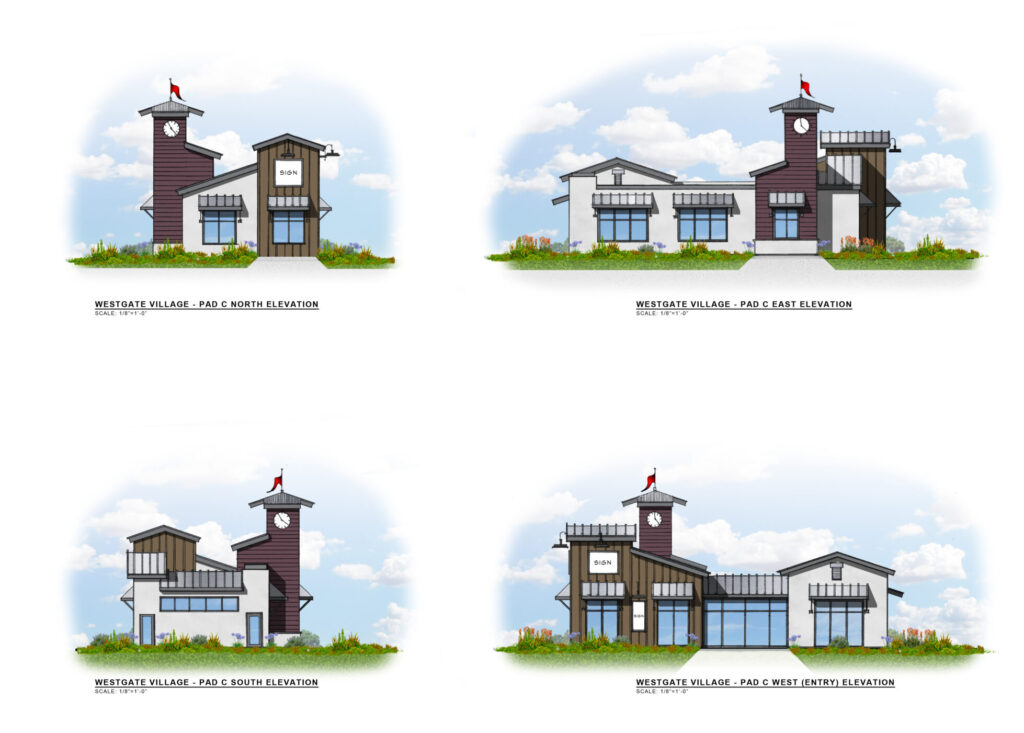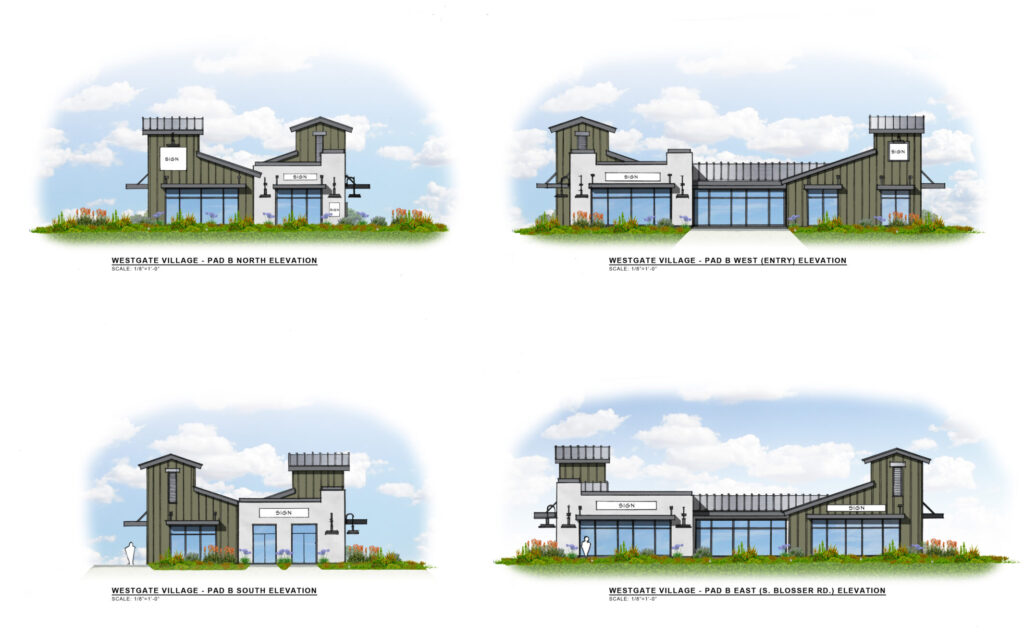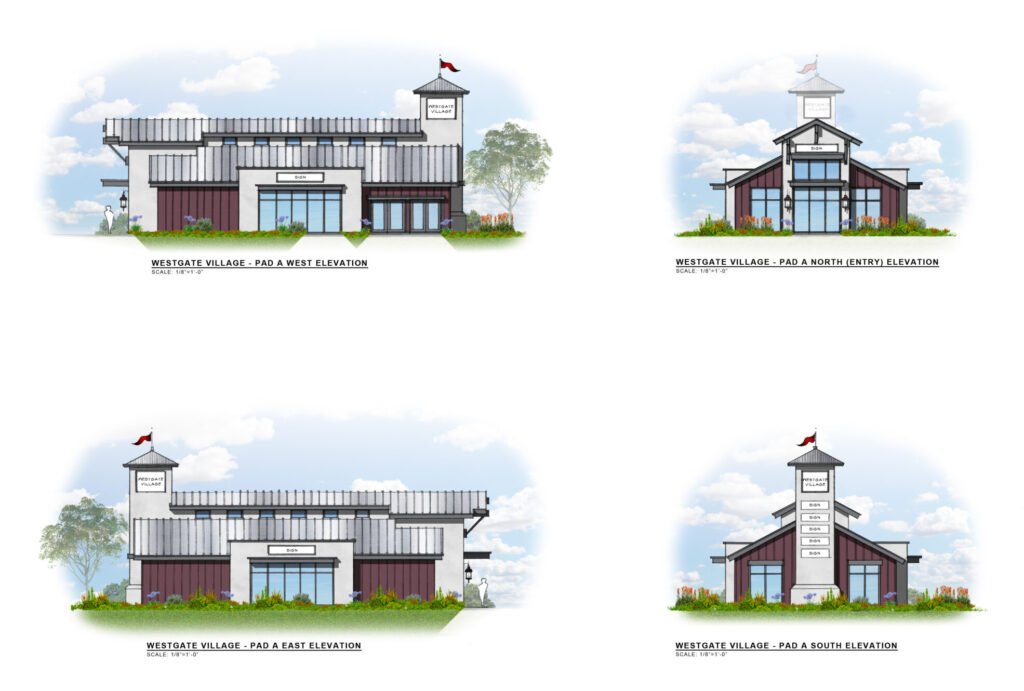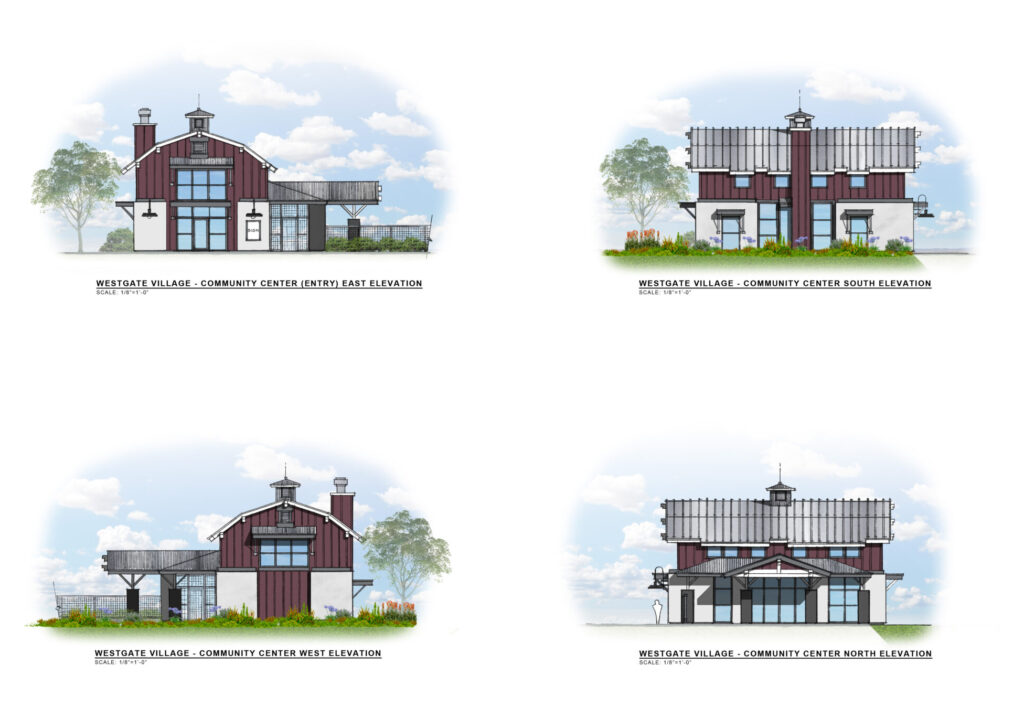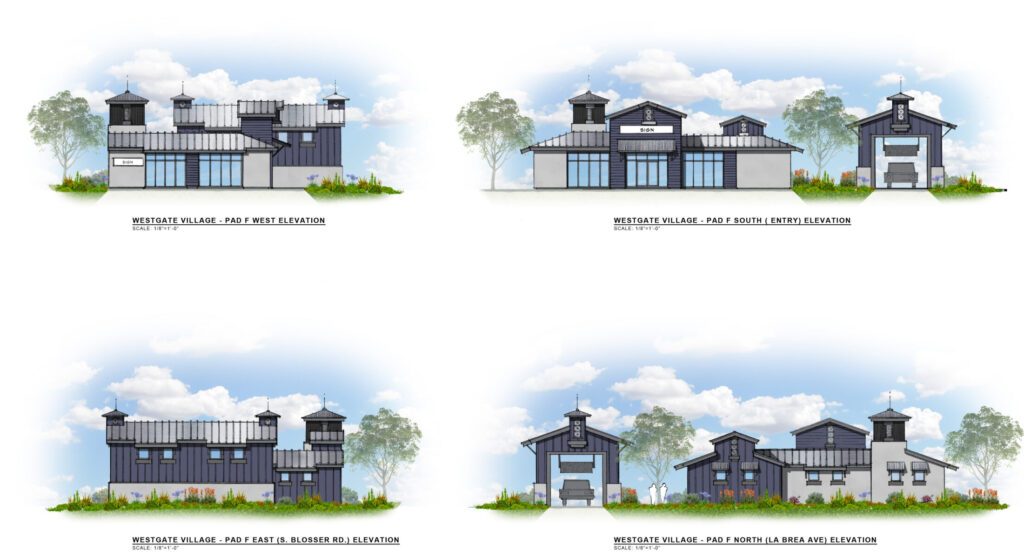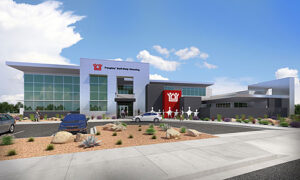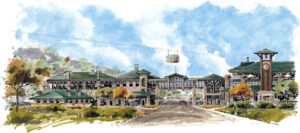The Marketplace is an on-the-boards project currently in conceptual design, consisting of a mixed-use site, split between commercial and multi-family residential. The commercial area is roughly 4 acres consisting of 6 commercial pads.
The multi-unit residential portion of the site is roughly 3 acres, and consists of 81 units, in 3 buildings. In addition to the apartment units, there will be resort style common areas for: a community center with an tot lot, pickleball court, and bocce ball with a large covered patio area. Landscaped areas are provided for family passive and active recreation, as well as a carport provided for each unit.

